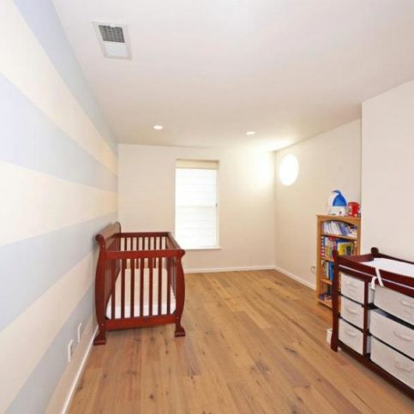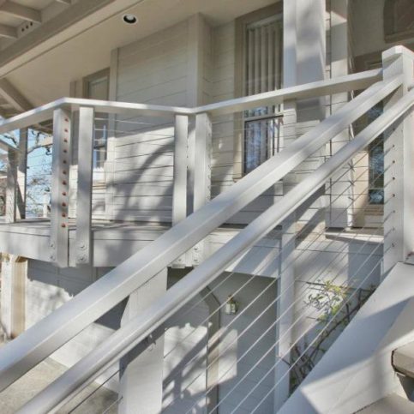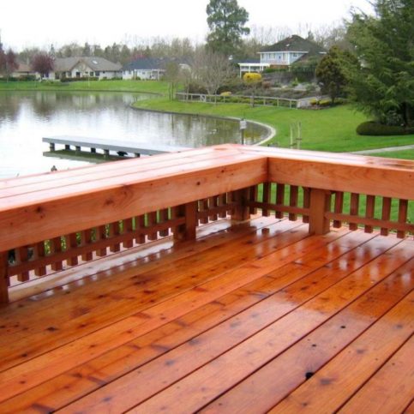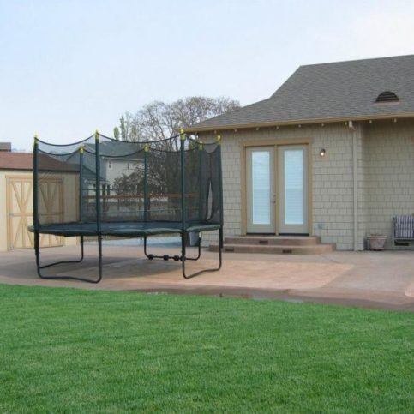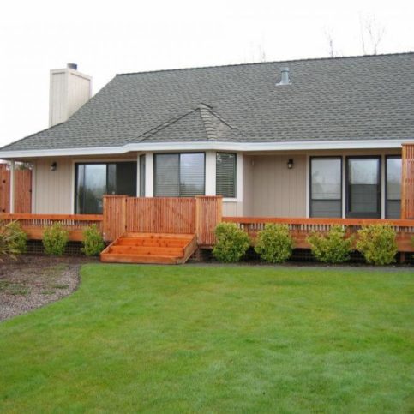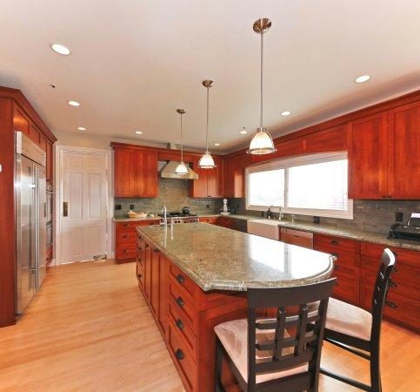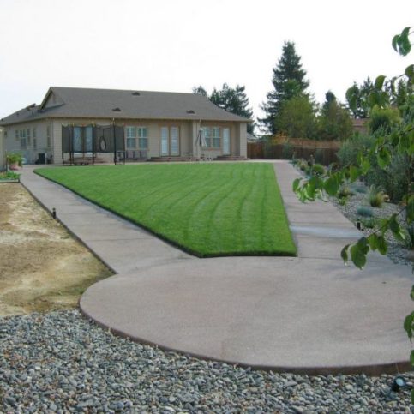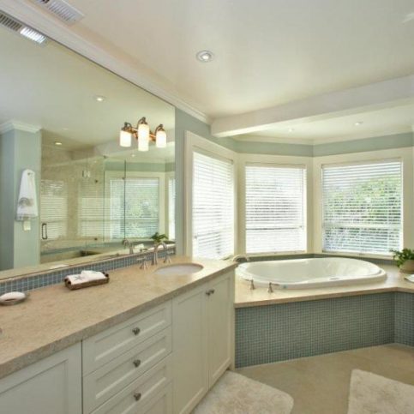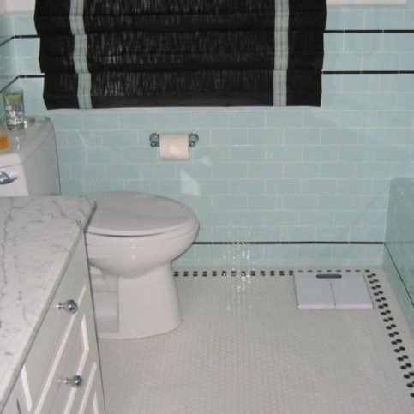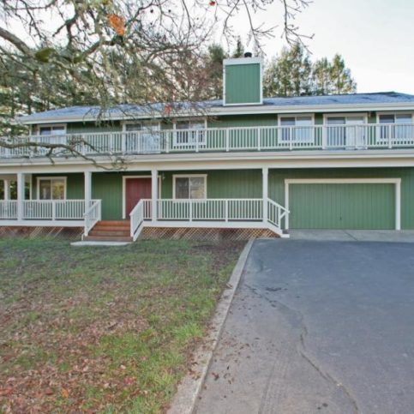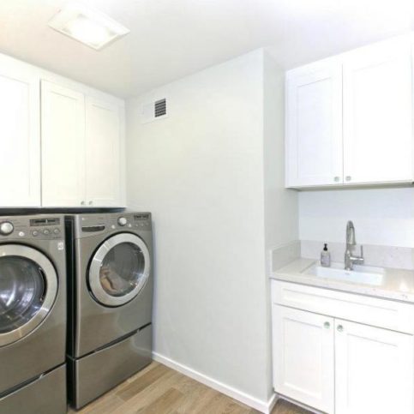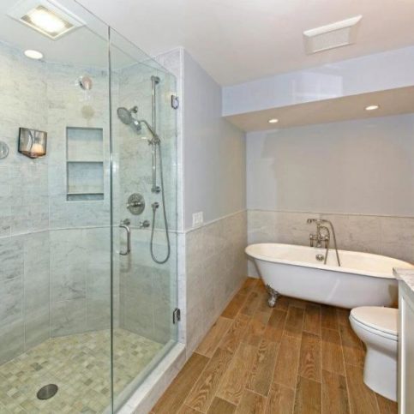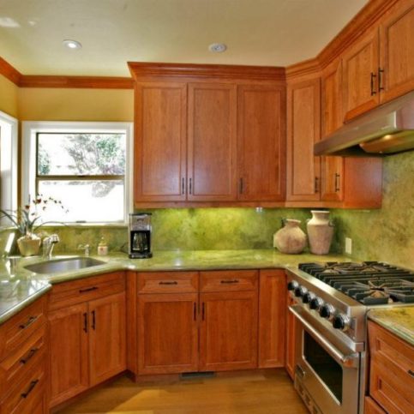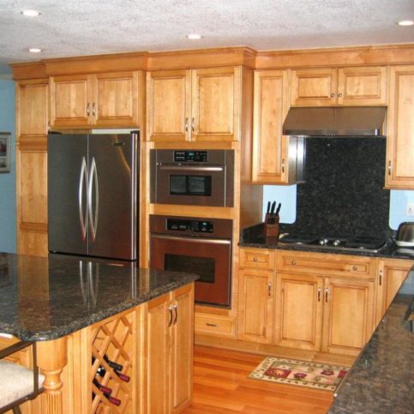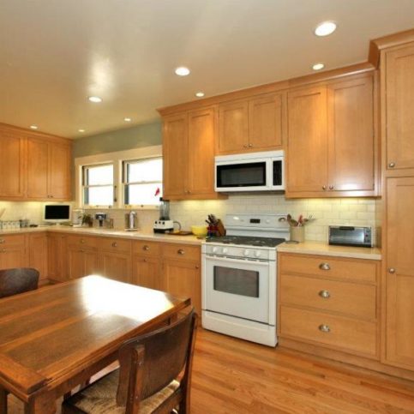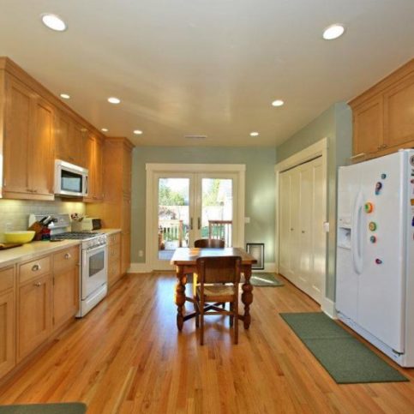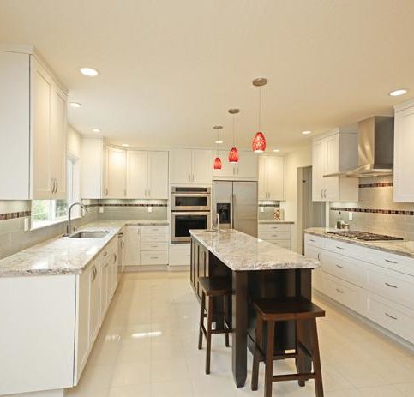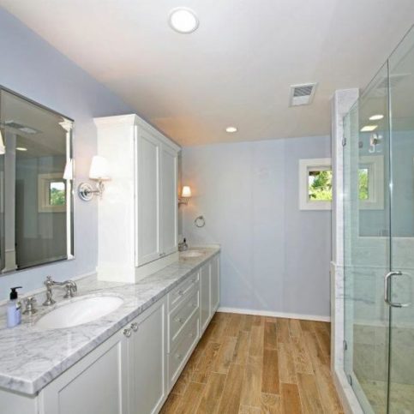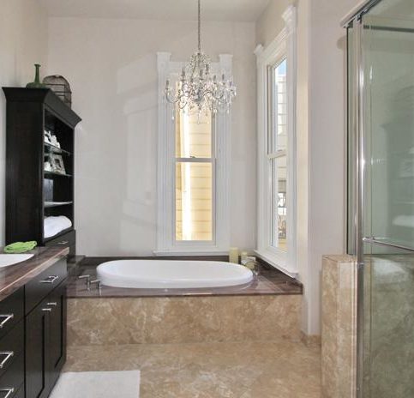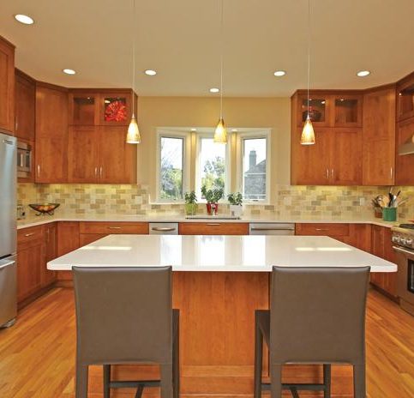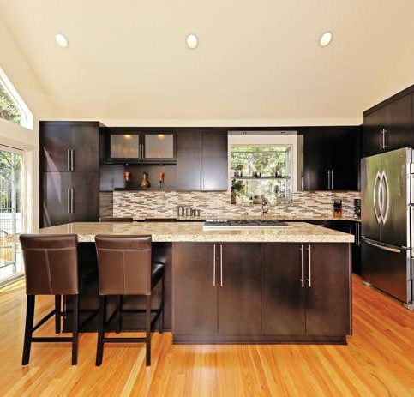Before committing to a home addition project, make sure you understand the complexities of the process. A well-planned room addition can simultaneously increase the value of your home and provide newfound space, comfort and livability. Conversely, a poorly planned room addition can be financially draining and disruptive to everyday life, so it’s important to familiarize yourself with the process as much as possible before work begins. Consider the following tips for effectively planning a home addition project:
Determine market value
Before breaking ground on your home addition project, make sure you establish what you’re looking for in terms of additional living space. What will be the square footage of your addition? What kinds of rooms do you want to include? Does the addition require you to relocate utilities? Once you know the answers to these questions, compare the market values of homes in your area that have features similar to your proposed addition.
By gaining this information, you can accurately calculate the difference between your home’s current market value and its new market value. The difference between the two should be the maximum budget for your project. For instance, you wouldn’t want to spend $50,000 on an addition that yields a $25,000 increase to your home’s current market value.
Financing the project
If you’re not paying for the project with cash or savings, you’ll have to find financing. A home equity loan makes sense if the current mortgage rates are higher than your existing mortgage. However, if the current mortgage rates are lower than your existing mortgage, consider refinancing your entire home, including the cost of the addition project.
Architectural considerations
Pay attention to the size and scale of the project. Your home addition should transition seamlessly into the original design of your house, which means it shouldn’t be too big or small. Homeowners often lose sight of this rule and add large amounts of new living space without thinking of the outside appearance. It’s important to consider how new siding, doors, windows, rooflines and elevations will fit with the rest of your home’s exterior.
If you don’t have an architect working on the project, make some sketches of how your house’s exterior will look with its new addition. Show them to the building inspector during the permit process, even if they’re roughly drawn. Also, there are many Home Design software packages that can help you create such drawings on the computer.
Read moreRead Less






