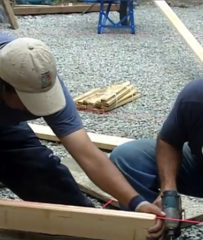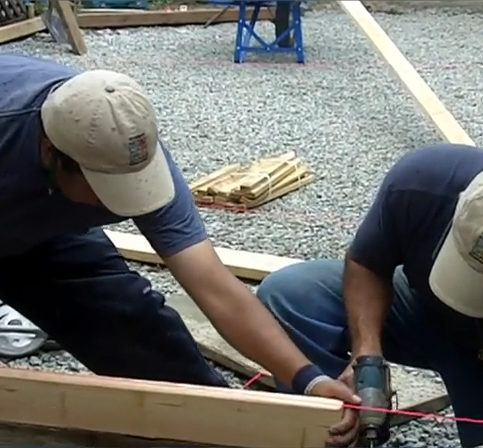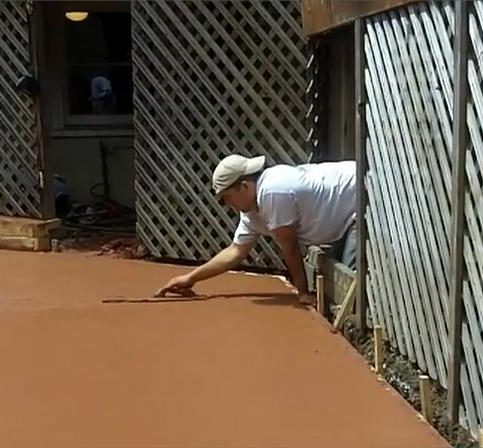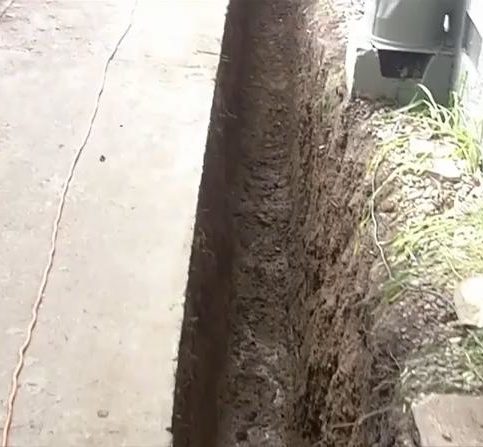Q: How do I know my foundation needs repair?
A: The three most obvious signs are: cracking and crumbling of the foundation; exterior bulging or rotation of the foundation due to weakening of the underlying soil, usually from water intrusion or an improper fill; and floors deflecting three to six inches due to sinking. Other signs include: • Doors or windows that stick or squeak • Separation of door sills from frames • Cracks in interior walls near the corners of windows, doors and fireplaces • Nails popping out of sheetrock or corner frames • Curling or tearing of sheetrock or wallpaper • Caulking that pulls away from exterior surfaces
Q: How do I stop water from getting into a lower living space or a crawl space?
A: In the Oakland and Berkeley Hills areas—and even in the flatlands—there’s a lot of horizontal ground water. When most of the older homes were built, there weren’t measures employed to intercept it. As a result, if allowed to flow unimpeded, the water will soak through a foundation, causing deterioration, undermining the soil underneath it, or even entering below-grade living spaces. Usually, the best way to address this is a ‘French drain,’ a vertical trench that extends at least 12 inches below what you’re trying to protect, with a perforated pipe on the bottom and gravel on the top. That will give you a channel of protection to intercept the water.
Q: Are plans and permits required for a job?
A: Foundation jobs always require plans and permits. Some jurisdictions require permits for drainage jobs, but others don’t. Even if they’re not required, we recommend you get them, because it shows our work has been reviewed by a city inspector and has been completed pursuant to the plans. It’s also helpful information to have if you ever want to sell the house. All plans and permits are included in any proposal we give you.
Q: What kind of supervision do your crews have?
A: You’ll be assigned a foreman who’ll meet you at the job site the afternoon before the job is expected to begin. Your liaison throughout the course of the project will be our vice president of operations, who’ll visit the job site daily and be available to answer any questions or concerns you have, either in person or by cell phone.
Q: Why don’t you have an engineer on staff?
A: It serves everyone’s interest that we don’t. If an engineer was on our payroll, you wouldn’t know whether or not the assessment was motivated by professional judgment or financial gain. We prefer to work with independent, third-party engineers who have no financial stake in the work they’re recommending.
Q: How long do foundation jobs typically take?
A: That really depends on the scope of the particular job. But we’re committed to moving through a job as quickly as possible, and we don’t pull resources off your job to finish someone else’s. From the day we start to the day we’re finished, we have a full crew on site, working toward completion.
Q: What exactly does earthquake retrofitting entail?
A: Proper earthquake retrofitting usually involves two types of work, plus a third that’s sometimes required. The first is making sure the foundation is bolted to the framing of the house. This is done by bolting the mudsill that runs around the perimeter to the foundation, so when the earth and foundation move, the mudsill moves with it.The second is to install sheer paneling—structural plywood that’s nailed on four sides to the mudsill. When the mudsill moves, the house will move vertically with it instead of being jerked in a parallelogram or whipping motion. The third comes into play when you have a ‘soft story,’ where the supporting walls aren’t up to the task of supporting the living space above. This is often the case with living spaces above garages, where the garage door has replaced the studs that would normally support the upper story. There are various ways to address a soft story, such as additional sheer paneling or supporting columns, but each situation is different and requires an engineer’s assessment.
Q: Do I need a concrete retaining wall?
A: It depends on how high the wall is and how much weight it will have to withstand. If the wall is less than three feet high, you have a number of options, some of which are quite decorative. For example, you can use stacked decorative blocks or a wooden wall. But concrete is the longest lasting, and we recommend a reinforced concrete wall for any load in excess of three feet high. A large retaining wall isn’t simply a wall; it’s actually an L-shaped structure with the base extending downhill about half the length as the wall is high. A four-foot vertical wall has a two-foot horizontal counter footing. When planning for such a wall, you have to be sure the property line, trees, sidewalks, and other factors leave enough room for this counter footing.
Read moreRead Less










