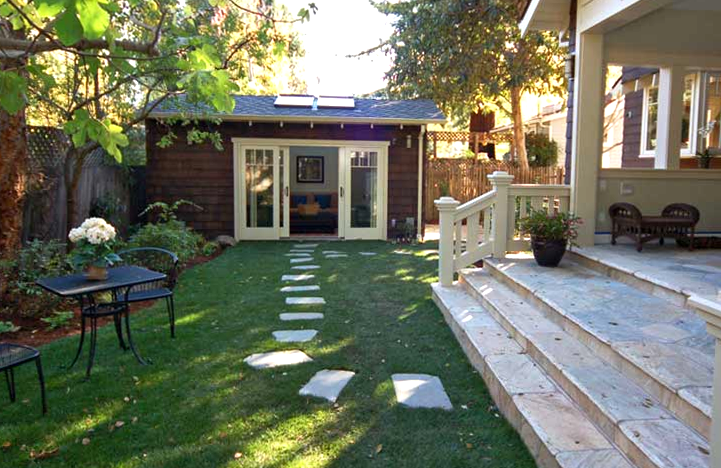
An in-law suite is a great way for multigenerational families to afford privacy and independence for older relatives. Photo: Sigura Construction, Inc. ©2019
This Mother’s Day, many Americans won’t have to travel far to hug their mothers. That’s because an increasing number of households have several generations living under one roof. For some, grandparents offer much-needed child care for busy, working parents; for other families, it’s reassuring, safer and more cost-effective to have an ailing parent living at home.
Of course, even in families that are very close, people value their privacy. That’s why many multigenerational households decide to create an in-law suite: an independent living area that’s separate from the rest of the home.
An in-law suite can be as simple as dedicating a bedroom at the end of the hall to an aging relative. But for greater independence and more privacy, you may wish to create a living area with a separate entrance, an en suite bathroom and a small kitchen area. Some families even choose to build additional small units or accessory dwelling units on their lots.
If you think an in-law suite could work for your family, here’s what you need to know:
Building your in-law suite
Unless you only need to make simple cosmetic changes, building an in-law suite isn’t a DIY job for the average homeowner. Depending on the space, you may need to install flooring, run an HVAC system into the room, add or improve insulation and update the electrical work. If you plan to add a bathroom or kitchen area, the scope of work and necessary skills expand further. A Diamond Certified contractor can help you build a high-quality in-law suite.
Many contractors specialize in creating in-law units and have the experience to make sure your relatives have everything they need to live comfortably and independently. They can also help you navigate your local permitting process.
Permitting issues for in-law suites
One of the first things you’ll need to determine is whether there are any legal restrictions on adding an in-law suite to your property. In recent years, state and local laws have made it easier for Californians to build in-law units. Many municipalities see these structures as a means of alleviating housing shortages. Nonetheless, the design plans must meet a host of requirements set by the municipality, such as size restrictions, height limits and number of fire exits.
In general, the more extensive the in-law suite, the more complicated the permitting process. Simply refurbishing a room for an aging relative is much simpler than building a separate guest house that needs new plumbing, electrical work, and gas lines to accommodate a kitchenette and bathroom. Your contractor should be able to guide your project through the permitting process and set realistic expectations for how long it will take to get approval from your city.
Accessibility and your in-law suite
If you’re planning on bringing an aging relative into your home, consider what their physical needs will be in the years to come. Think about whether your family member will be able to easily climb stairs, get in and out of a bathtub or safely prepare meals alone. While you can’t predict every challenge your relative may face, you should still make some accommodations in your design plans.
Here are some ways to improve accessibility in your in-law suite:
- Install handrails in the bathroom and tub area
- Reduce the number of stairs to the unit or install a ramp
- Improve the lighting with additional fixtures in dim places such as stairwells, hallways and closets
- Avoid area rugs and choose slip-resistant flooring
- Install a walk-in shower
- Choose sliding shelves to make it easier to access kitchen items
Not just for in-laws
As your family’s needs change over time, an in-law suite may serve many purposes. These spaces can also be used as guest rooms, living areas for adult children, studios, home offices or rental units to supplement your income. Because of this potential, an in-law suite will certainly add value to your home.
