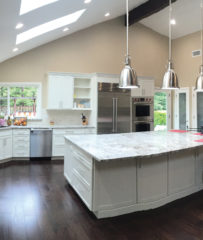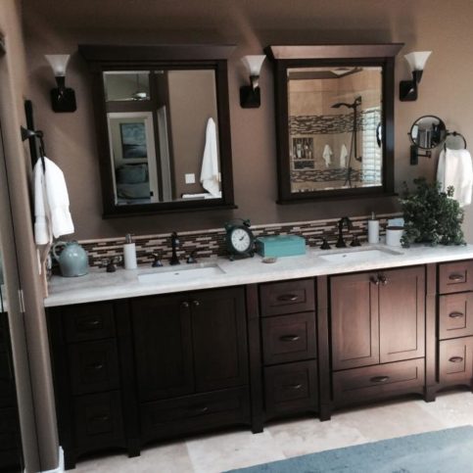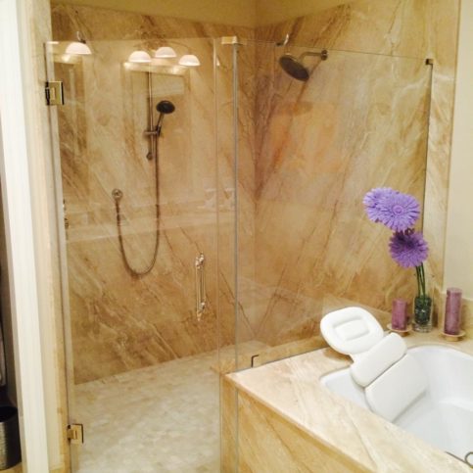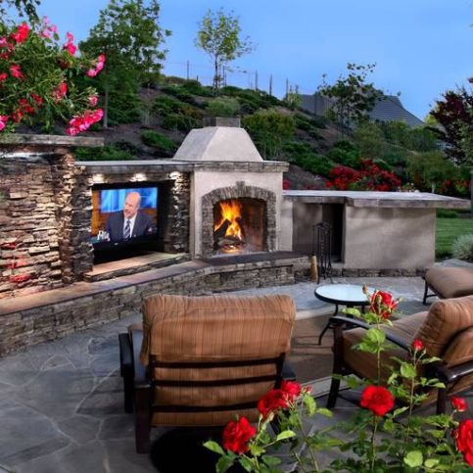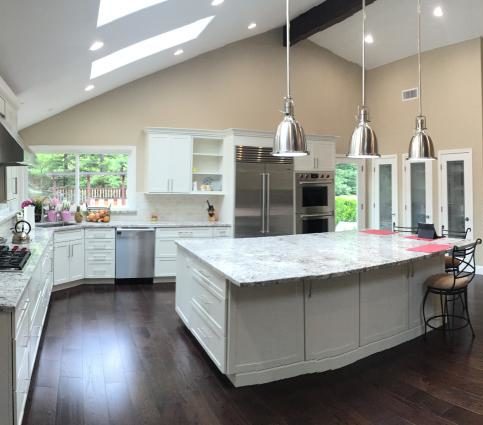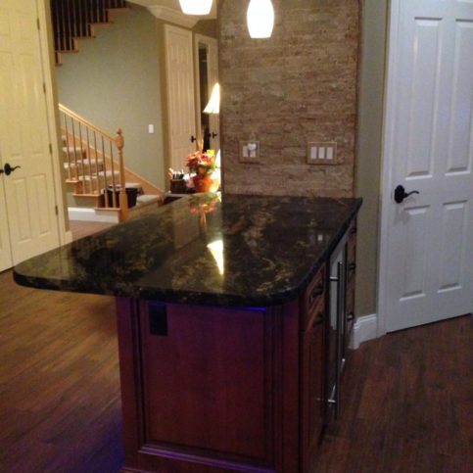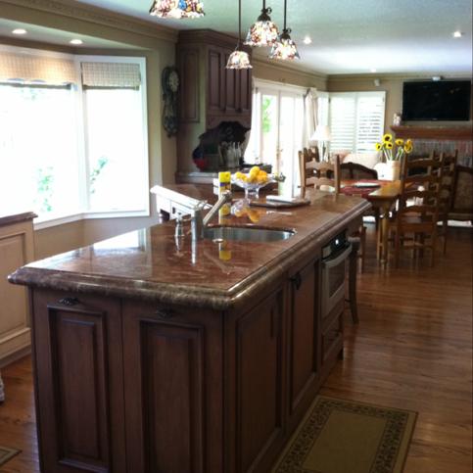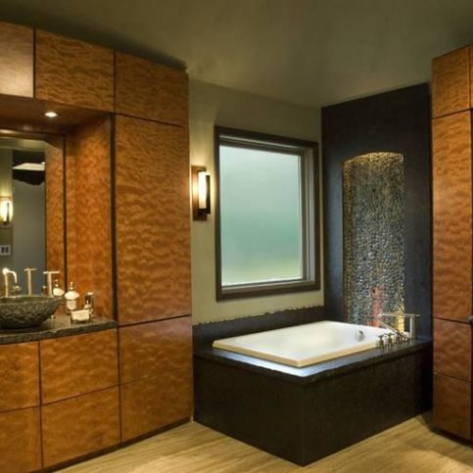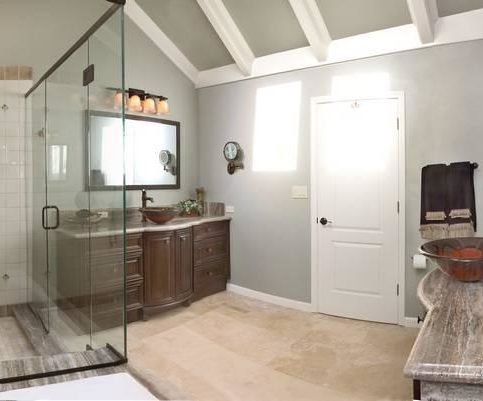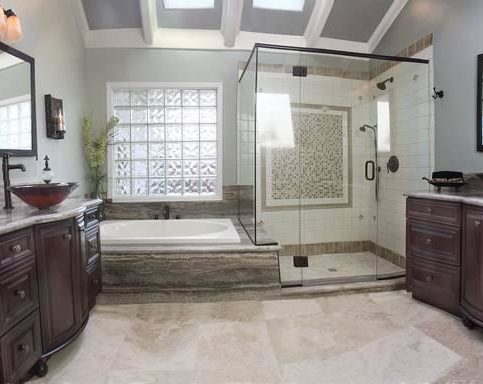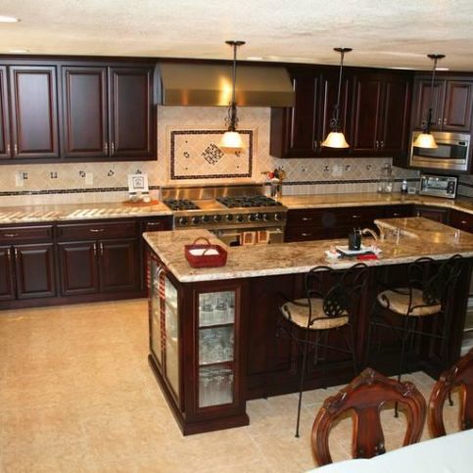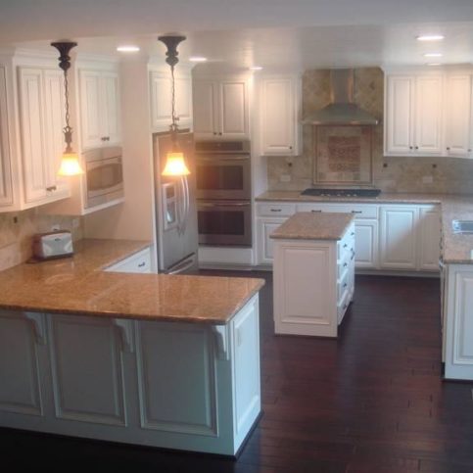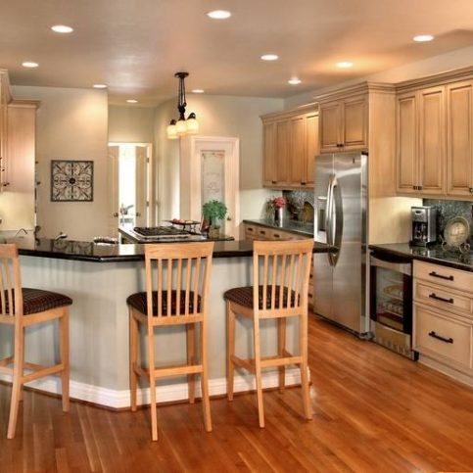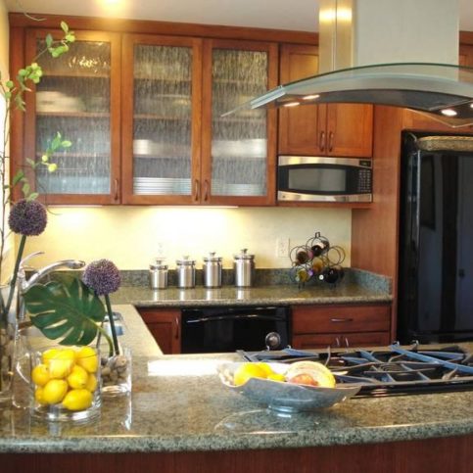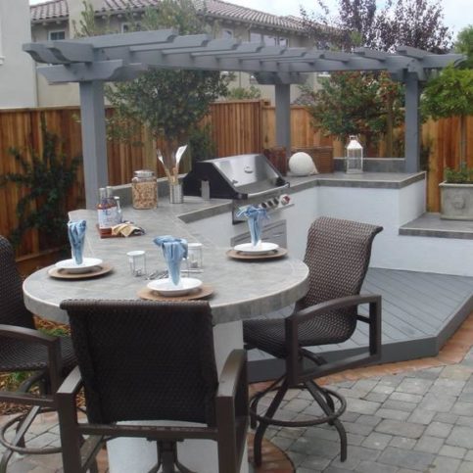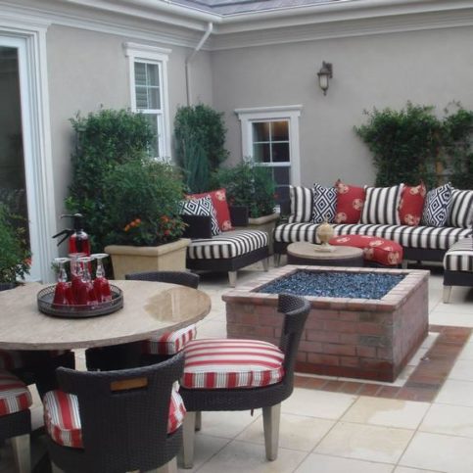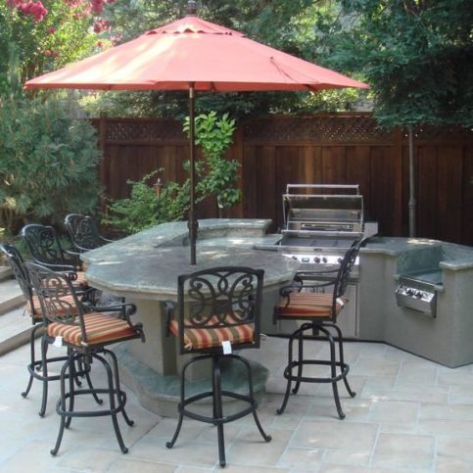Make sure your outdoor kitchen is designed to reflect the details of your home. Outdoor kitchens are relatively new in terms of a remodeling concept, but they’ve become increasingly popular because of their aesthetic appeal and virtually limitless design possibilities. Before you commit to an outdoor kitchen project, however, it’s important to first determine your specific kitchen and environmental needs. Consider the following tips to get started:
Understand your requirements
• Are you an occasional or full-time griller? Do you prefer gas or charcoal? Is a hybrid grill the right solution or would two grills be a better choice? Do you need refrigeration or wood smoking equipment? How often do you entertain? Make sure you know the answers to these questions before taking on an outdoor kitchen project.
Apply basic kitchen design principles
• Make sure you hire a construction firm that has a good understanding of kitchen design. Cold areas (refrigeration), hot areas (grills and cooktops), wet areas (sinks) and dry areas (prep counters and storage) must all work together effectively in proper proximity, with each allocated the right amount of space.
Select low-maintenance materials designed to withstand the rigors of an outdoor kitchen
• High-quality stainless steel provides a sanitary surface that can be easily cleaned and is corrosion-resistant in harsh environments.
• Natural stone counters work well, but some require sealing on a regular basis. The densest granites, such as “absolute black,” are among the least porous stones but may not be ideal for your design aesthetic.
• Consider how much heat certain counter materials will absorb under constant sunlight. Some materials stay naturally cooler than others, and it isn’t always a “light versus dark” color issue.
• Counters and patio/decking material (especially near the grill and other cooking equipment) should be highly resistant to grease stains. Don’t be afraid to mix patio materials.
Complement the design of your home
• An outdoor kitchen design should complement the architecture of your home and landscape. Make sure your contractor uses compatible materials and incorporates subtle architectural details.
Plan the entire space as part of a single functional plan
• Dining areas, lounging areas, cooking areas and pool areas often coexist. Think of these as outdoor rooms and consider the flow of traffic between them as part of the overall design.
• Try not to isolate the outdoor kitchen from the rest of the backyard. Create opportunities for interaction between the kitchen and other areas.
Plan for utilities
• Be aware that the location of your outdoor kitchen and its equipment can greatly affect the installation or placement of necessary gas, water and electrical supplies.
Extend the outdoor entertaining season
• Install pergolas or awnings in both the cooking and dining areas to maximize shade.
• Appropriate rain shelter for your outdoor kitchen can help keep the cook dry and comfortable even if guests migrate indoors. Do not, however, put a combustible ceiling or awning above an outdoor grill. If necessary, use an outdoor-rated ventilation hood.
• Natural gas patio heaters can be used effectively under eaves and pergolas. If your budget allows for it, consider installing radiant heat under the patio and countertops. Portable propane patio heaters are good solutions for modest budgets.
Read moreRead Less




